Services
Our Comprehensive Services
BIM & CAD Staffing
BIM Architecture
BIM Structural
BIM for MEP
BIM for Infrastructure
BIM for Landscape
BIM Consulting
At ArchConic – BIM & CAD Services, we offer a comprehensive range of BIM and CAD services that are designed to support all phases of your project—from planning and design to construction and facility management. Our services are customized to meet the dynamic demands of the AEC industry and are delivered by highly skilled professionals.
Services
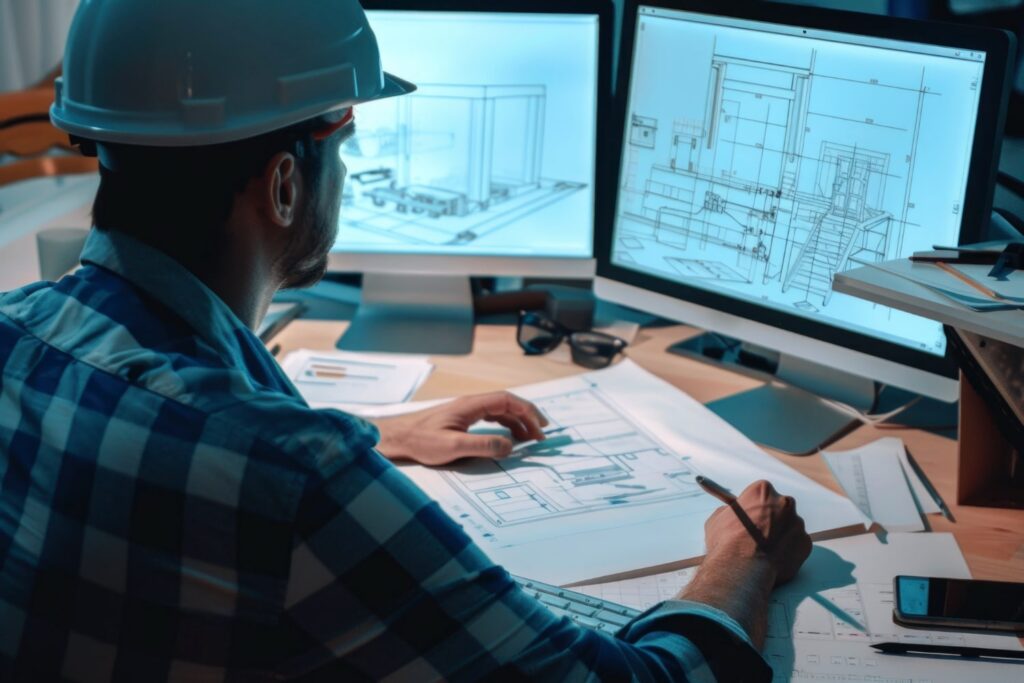
BIM & CAD Staffing
Whether you need temporary support for a short-term project or long-term staffing solutions, ArchConic – BIM & CAD Services provides you with highly qualified BIM Modelers, Engineers, Coordinators, and CAD Draftsmen. Our BIM staffing services ensure that your team is always equipped with the right talent to handle complex projects.
-
On-Demand Resources: Access skilled professionals when you need them the most, regardless of project size.
-
Flexible Engagement Models: Choose from contract-based, full-time, or part-time staffing to suit your needs.
-
Expert Vetted Talent: We thoroughly vet each candidate to ensure they have the technical skills, experience, and cultural fit for your team.
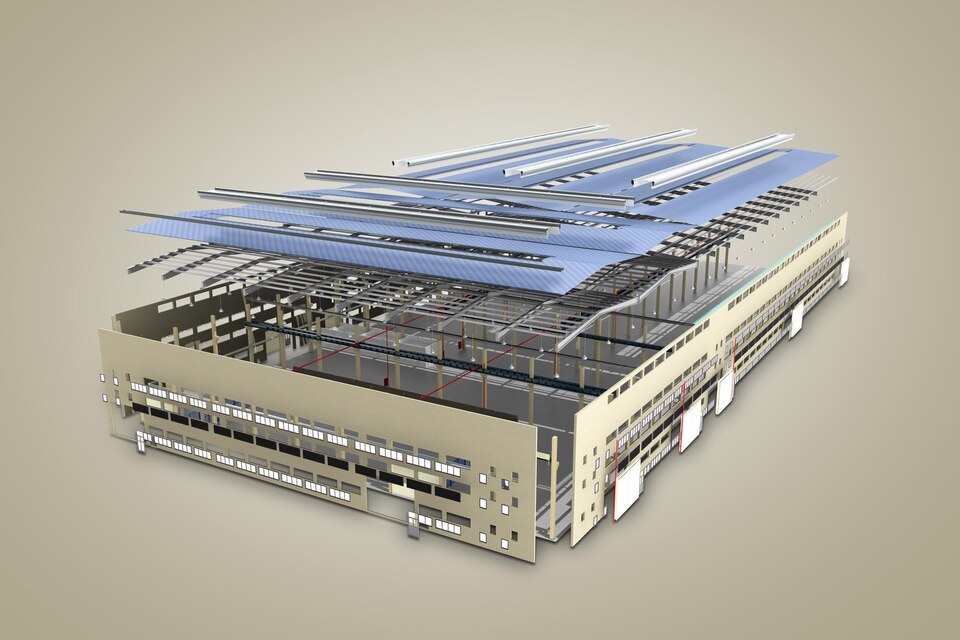
BIM Architecture
BIM Architecture uses intelligent 3D modeling to streamline the architectural design process, improve coordination, and enhance project visualization. By integrating real-time data and collaboration tools, BIM helps architects create accurate, clash-free designs—resulting in faster decision-making, fewer errors, and reduced construction costs.
Key Benefits of BIM Architecture:
Enhanced 3D Visualization
Bring concepts to life with realistic models for better design clarity and client approval.
Improved Design Coordination
Collaborate seamlessly with structural, MEP, and other disciplines to avoid conflicts early.
Accurate Construction Documentation
Generate precise floor plans, elevations, and schedules directly from the model.
Faster Design Iterations
Instantly reflect design changes across the entire model, saving time and effort.
Clash Detection & Error Reduction
Identify and resolve design issues before construction begins, reducing costly rework.
Data-Driven Decision Making
Use intelligent model data to support better material selection, space planning, and sustainability.
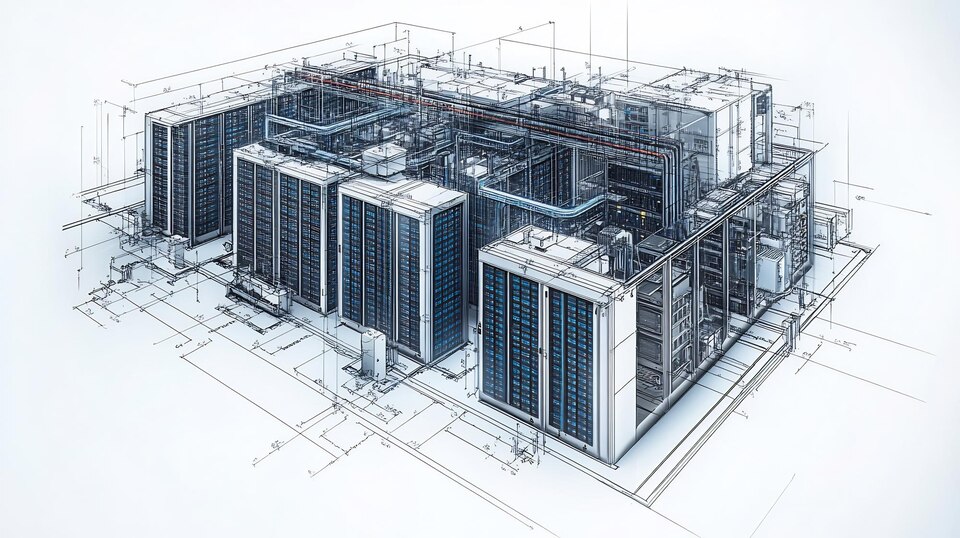
BIM Structural
BIM Structural offers accurate 3D modeling for structural engineers, enhancing the design, coordination, and execution of building and infrastructure projects. It helps streamline collaboration, detects clashes early, and improves the overall structural integrity. With detailed quantity takeoff and estimation capabilities, BIM Structural ensures precise BOQ generation, reducing costs and project timelines while increasing overall project efficiency.
Key Benefits of BIM Structural:
Enhanced Design Precision
Create highly detailed and accurate structural models, ensuring design accuracy and minimizing errors.
Improved Collaboration
Enable seamless communication and coordination between structural engineers, architects, and contractors through a shared model.
Clash Detection & Prevention
Identify potential clashes between structural, MEP, and architectural components before construction begins, reducing costly rework.
Optimized Material Usage
Generate accurate material quantities and BOQ from the model, reducing waste and ensuring cost-effective material procurement.
Efficient Construction Planning
Plan and sequence construction phases with precision, reducing project delays and optimizing resource allocation.
Quantity Takeoff & Accurate Estimation
Automatically perform quantity takeoff for structural elements and create precise cost estimates, leading to reliable BOQs and better budget management.
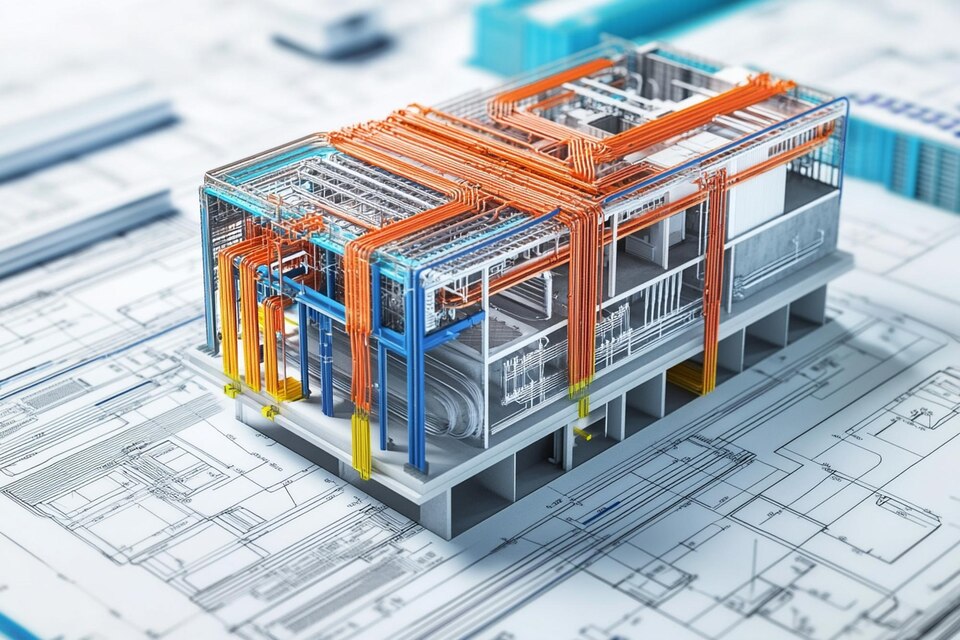
BIM for MEP (Mechanical, Electrical, and Plumbing)
Our BIM MEP services provide a comprehensive approach to modeling and coordinating mechanical, electrical, plumbing, firefighting, and HVAC systems. By integrating these systems into a single BIM model, we help reduce the risk of conflicts, delays, and costly modifications during the construction phase.
Key Benefits of BIM MEP:
Coordinated System Design
Integrate mechanical, electrical, and plumbing layouts into one clash-free, centralized model.
Clash Detection & Resolution
Identify spatial conflicts between MEP and other systems early, minimizing on-site errors.
Efficient Space Management
Optimize the routing of HVAC, ducts, cable trays, and piping to improve functionality and aesthetics.
Accurate Quantity Takeoffs
Extract precise material quantities and BOQs directly from the model for better cost control.
Improved Construction Planning
Enable seamless installation sequencing and reduce construction delays with model-based planning.
Faster Project Delivery
Reduce manual errors, enhance coordination, and streamline MEP workflows to meet tight deadlines.
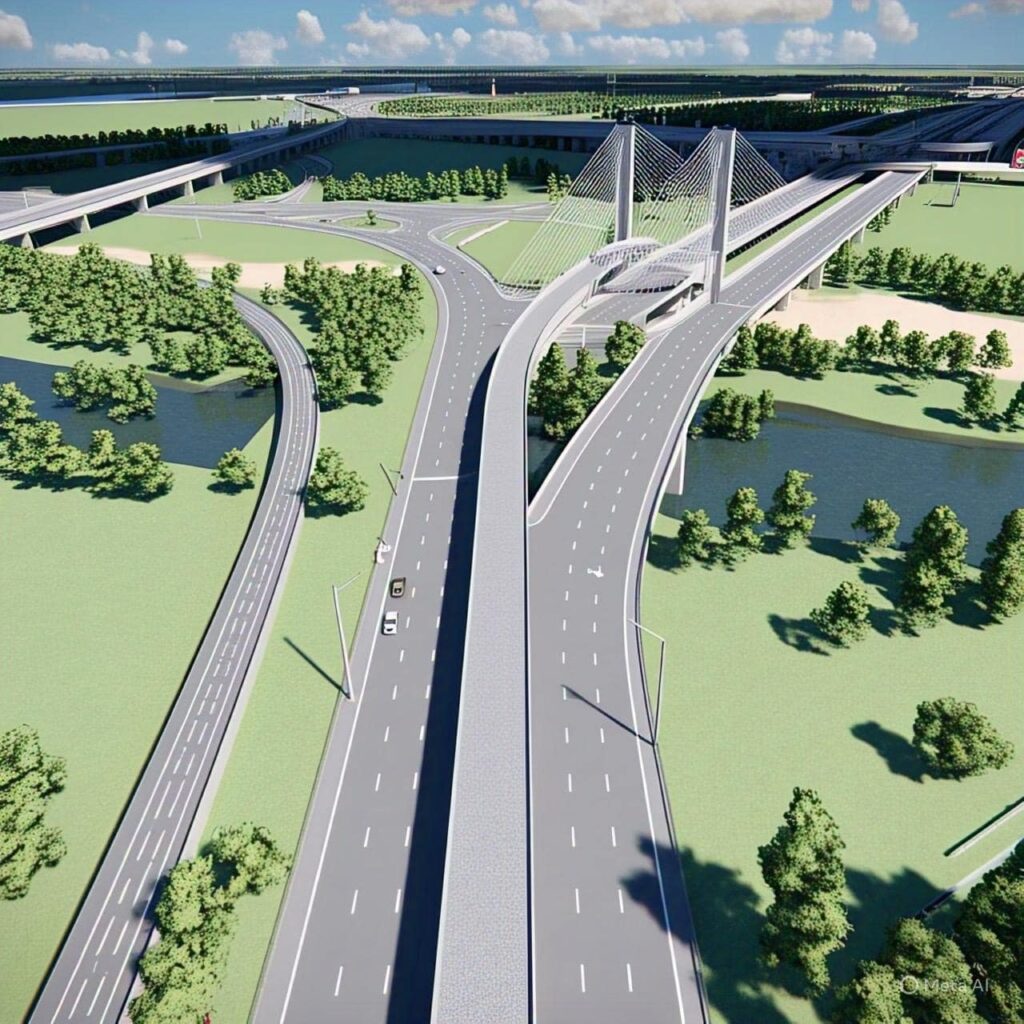
BIM for Infrastructure
ArchConic – BIM & CAD Services also offers specialized BIM services for Interior Design, Landscape Design, and Urban Infrastructure. Our BIM Interior Design solutions help create high-quality, realistic models of interior spaces. For Landscape BIM, we focus on detailing outdoor spaces and infrastructure, ensuring designs are both functional and sustainable.
-
BIM Interior Design: Design and visualize interiors in 3D, optimizing space usage, lighting, and material selection.
-
Landscape BIM Model landscape designs with accurate topography, irrigation systems, planting, and hardscaping.
-
Infrastructure BIM: Plan and visualize urban infrastructure projects, including roads, utilities, and public spaces, with precision.
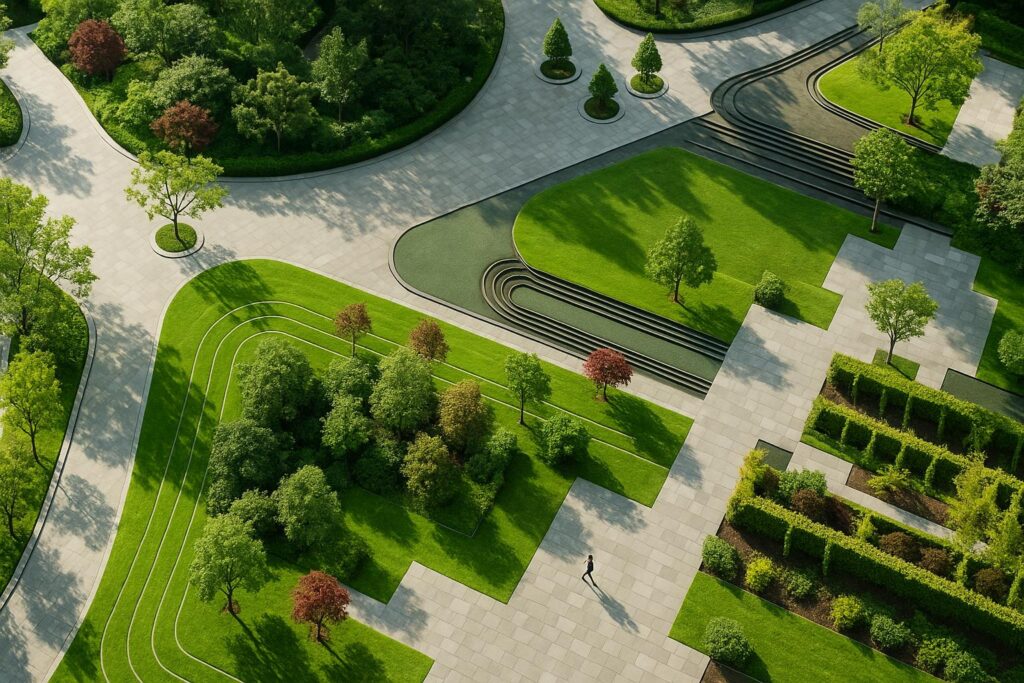
BIM for Landscape
BIM Landscape leverages intelligent 3D modeling and data-rich coordination to transform landscape architecture projects. By integrating terrain modeling, plant design, hardscape layout, and environmental analysis, BIM Landscape ensures seamless alignment with architectural, structural, and MEP systems. This approach optimizes the design process, enhances collaboration, and delivers more efficient project execution. With advanced quantity takeoff and BOQ estimation capabilities, BIM Landscape helps achieve precise material planning, reducing waste, ensuring cost control, and streamlining construction workflows from concept through to handover.
Key Benefits of BIM Landscape:
Precise 3D Terrain and Landscape Modeling
Accurately model and simulate terrains, topography, and plant designs with high fidelity, providing a clear vision of the project’s environmental integration.
Integrated Coordination Across Disciplines
Facilitate collaboration between landscape architects, architects, structural engineers, and MEP teams to detect and resolve conflicts early, ensuring smooth project execution.
Advanced Clash Detection & Issue Resolution
Utilize real-time clash detection tools to resolve conflicts between landscape features and built elements (e.g., underground utilities, structures), avoiding costly on-site revisions.
Data-Driven Material Quantities & BOQ Generation
Automatically extract material quantities for plants, hardscapes, irrigation systems, and soil, and generate precise BOQs for accurate cost estimation and procurement.
Optimized Project Sequencing & Execution
Use the model to plan and sequence landscaping tasks, improving construction efficiency, reducing delays, and ensuring alignment with the overall project schedule.
Sustainability & Performance Analytics
Leverage integrated environmental data (e.g., solar, water usage, biodiversity) to ensure sustainable design solutions, and analyze energy and resource efficiency.
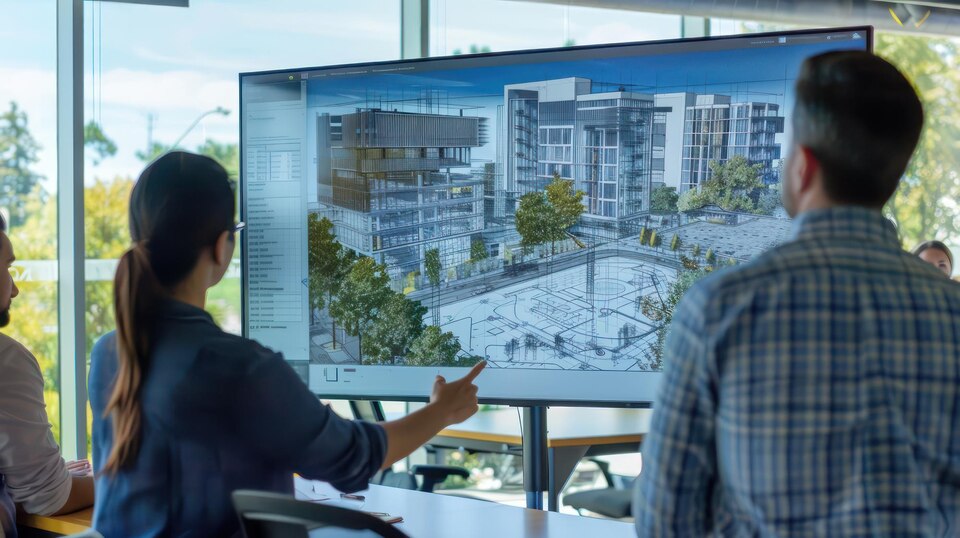
BIM Consulting
We provide strategic BIM Consulting to help your team adopt BIM processes seamlessly. Whether you are just starting with BIM or looking to optimize your current workflows, we offer customized consulting services to guide you through the process.
-
BIM Implementation: Plan and implement BIM workflows and processes that align with your project goals.
-
BIM Training & Support: Provide training to your team to ensure successful adoption of BIM tools and techniques.
-
Project-Specific BIM Solutions: Develop tailored BIM strategies to meet the specific needs of each project, reducing complexity and increasing efficiency.
From Concept to Creation, We Build Your Ideal Space.
Let’s start building together. Reach out for project inquiries, staffing needs, or partnerships.